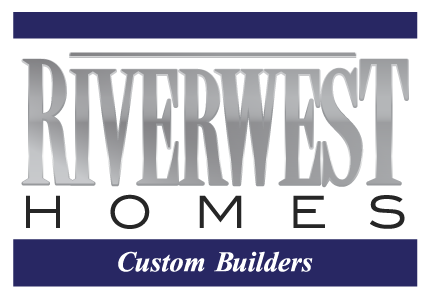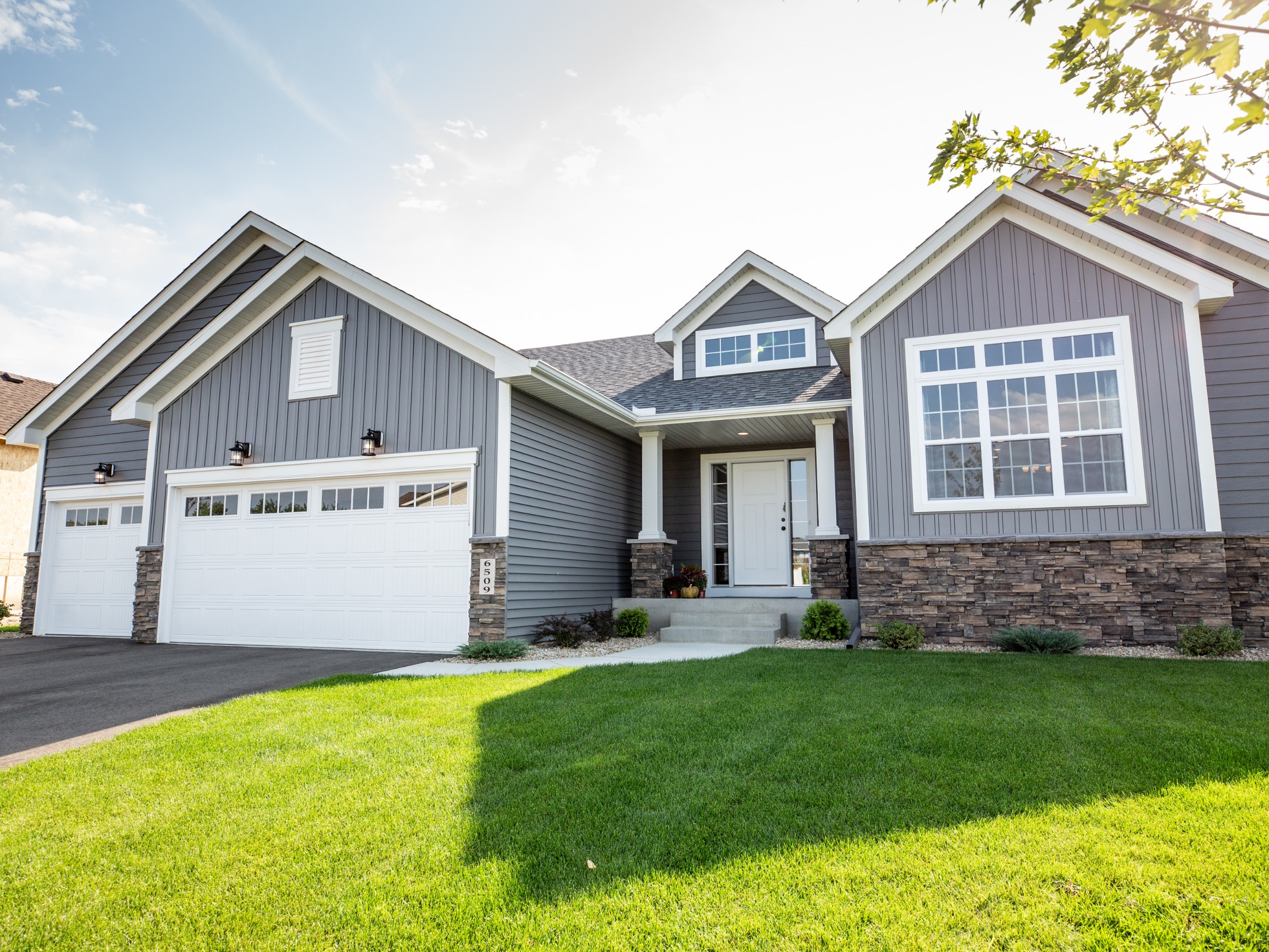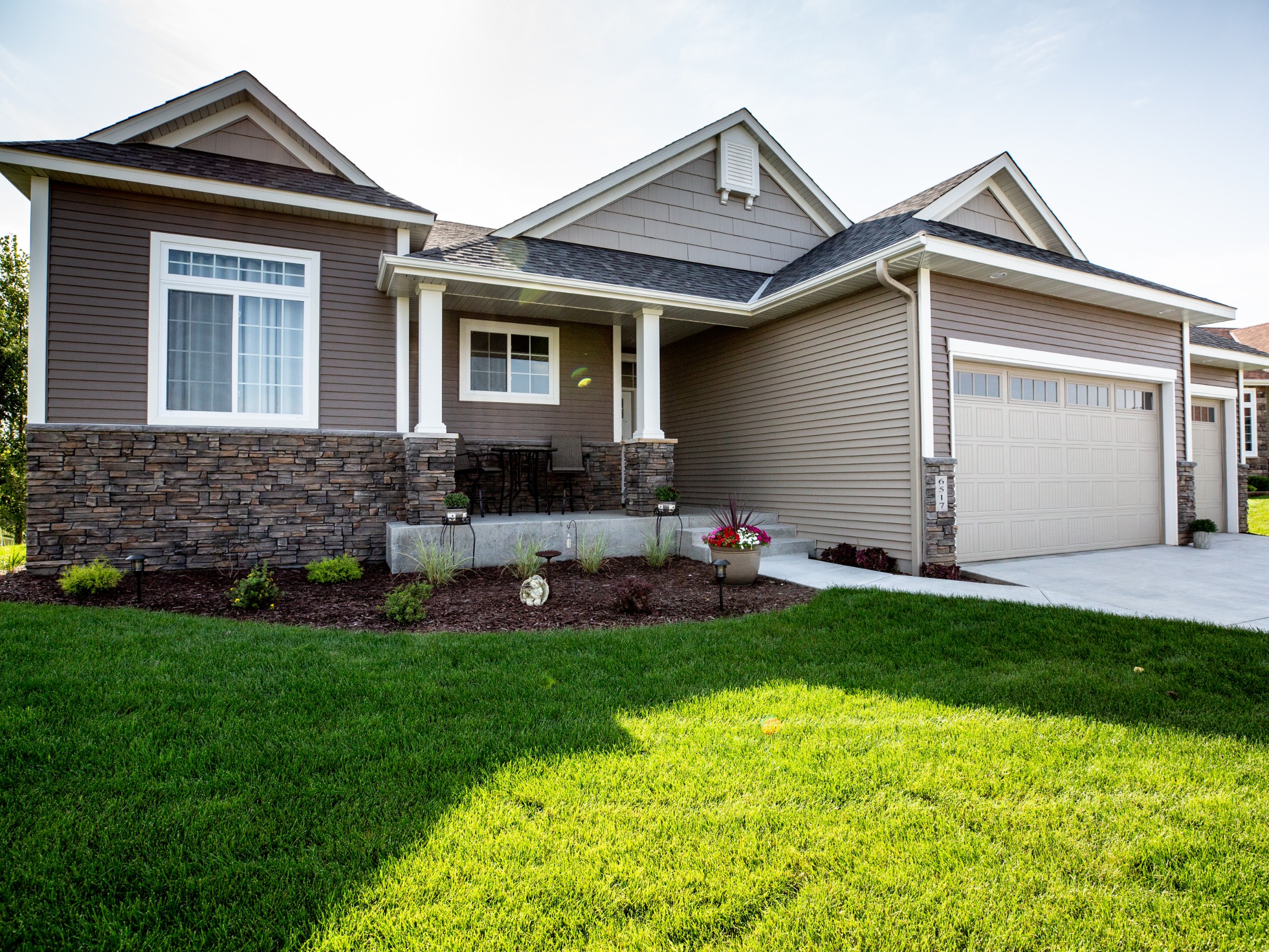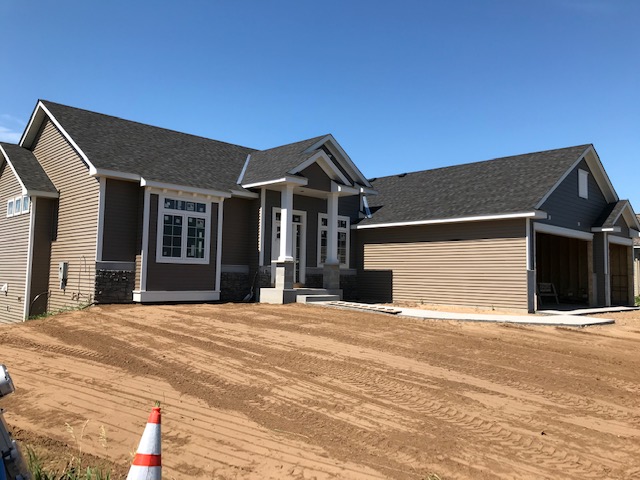Our most popular design is the Maple model, featuring an open floor plan with Great room including gas fireplace, main floor laundry, large kitchen with built-in hutch with glass doors, center island, granite countertops, master suite with master bath and custom shower plus two additional bedrooms, and a full bath all on one level! Craftsman styling inside and out. Transom windows and nine-foot ceilings plus dormer over foyer with raised ceiling make this home very bright and spacious. Huge walkout basement offers room to finish two bedrooms, bar area, bathroom big family room plus plenty of room for storage. Exterior amenities include maintenance free siding, upgraded shingles, stone accents with address stone, porch roof over entry with pillars and a large 3 car garage. Also included are a generous flooring and lighting allowance and fully landscaped yard with sprinkler system.
The latest design from River West Homes, The Aspen, is a custom designed three bedroom walkout Rambler. Features include open concept main living area, 9′ ceilings, huge transom windows by Andersen, fill the living space with sunlight. Fireplace in great room, open kitchen with island, Master suite With Master bath. oversized shower includes tile walls and floor, 1728sf main level, large front porch, main floor laundry, 1148sf finished walkout basement with fireplace, family room, 3/4 bath and custom bar! 2876 total finished square feet.
Hemlock Model
Introducing “The Hemlock” A new lookout/walkout rambler from River West Homes. Exterior features Urban Mountian styling with steel, cedar and stone accents, large front porch with barrel vault, and concrete patio with cedar pergola in the back yard. Inside you will find a bright spacious open concept main living area, fireplace, 9′ ceilings, main floor laundry, custom locally built maple cabinetry with built in hutch, Granite counter tops, master suite with master bath, oversized shower w/tile base, 3 bedrooms on main level, huge basement offers room for future finishing of 2 bedrooms, bath, big family room and plenty of storage. Oversized windows by Andersen accommodate beautiful backyard views. Many options available to customize to your specifications.
Willow Model
|
||||||
RIVER WEST HOMES
CONTACT US
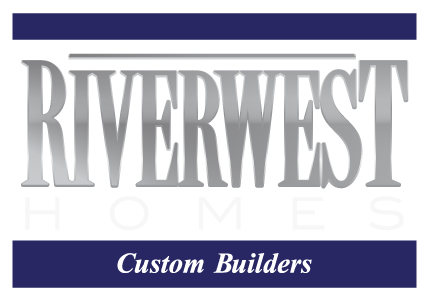
CONTACT
Ham Lake MN 55304
HOME MODELS
