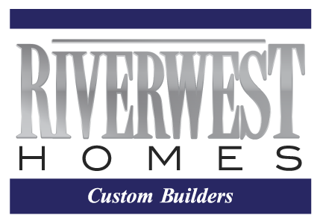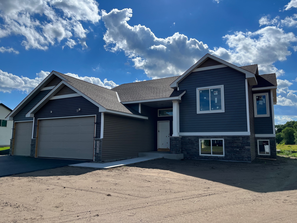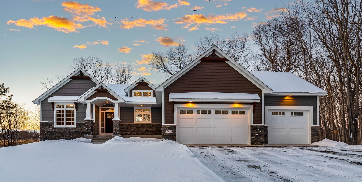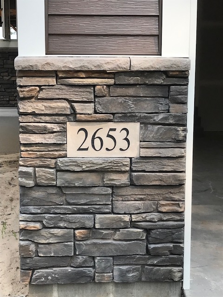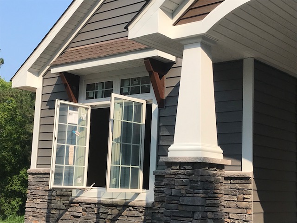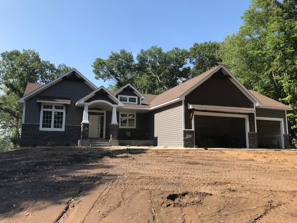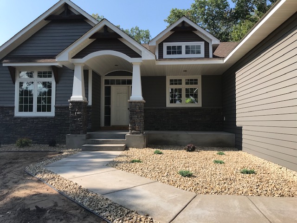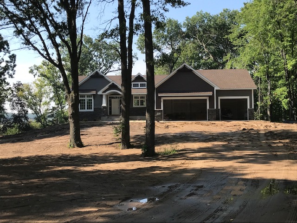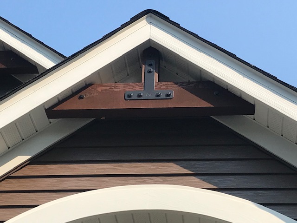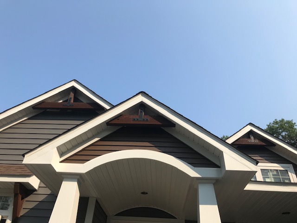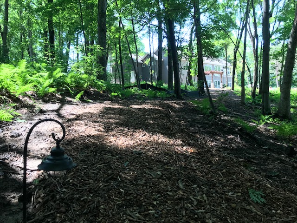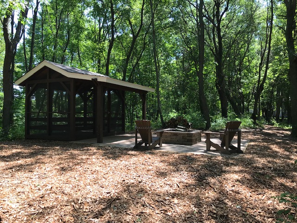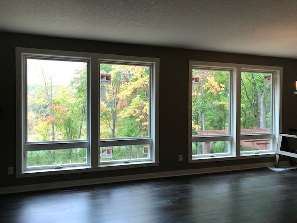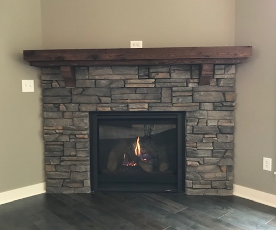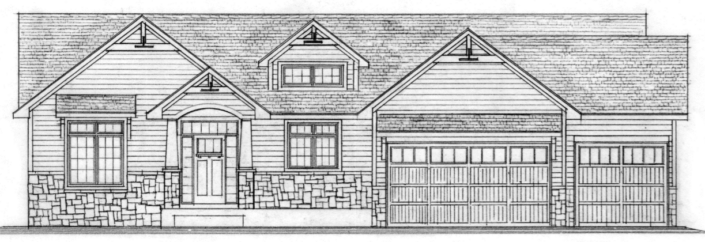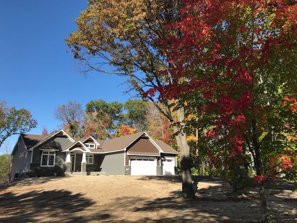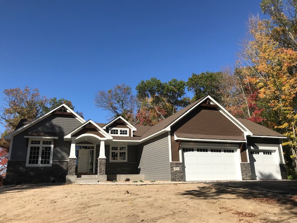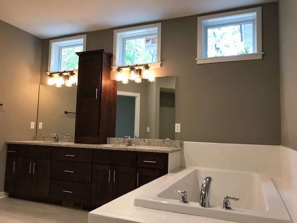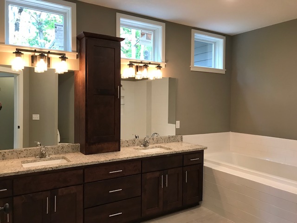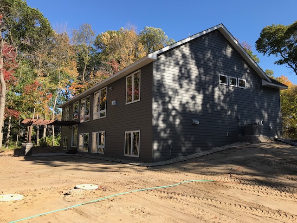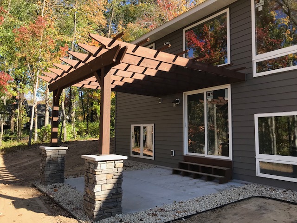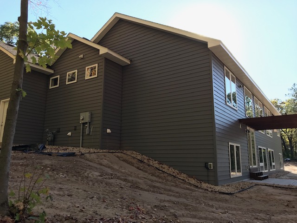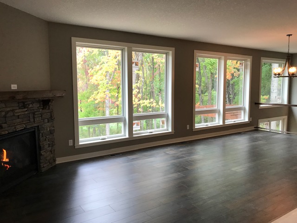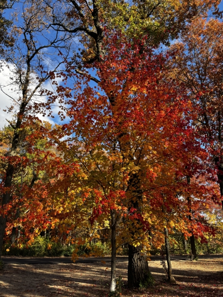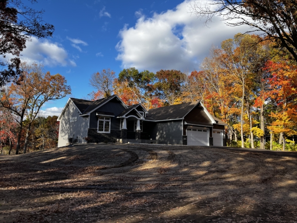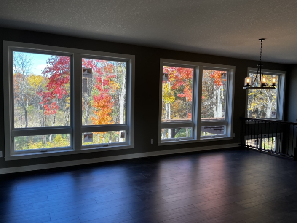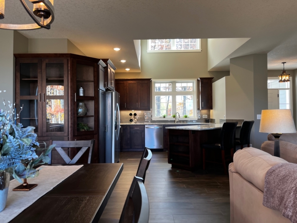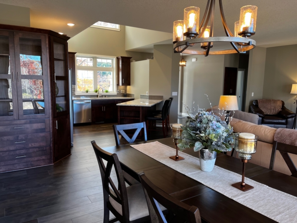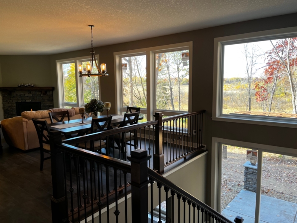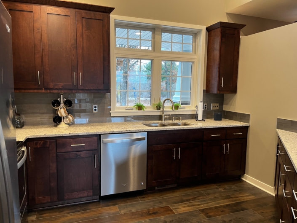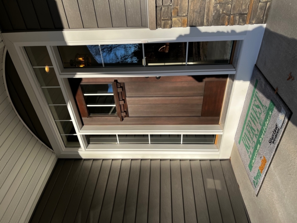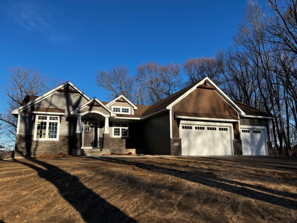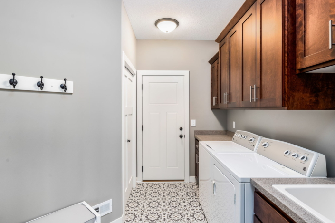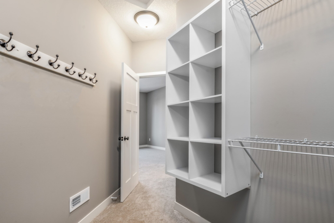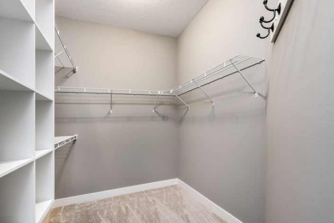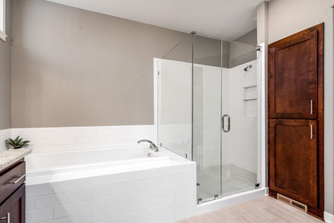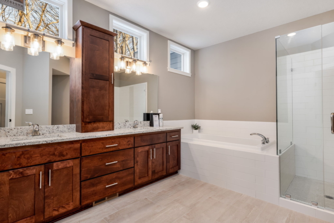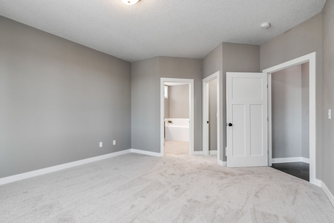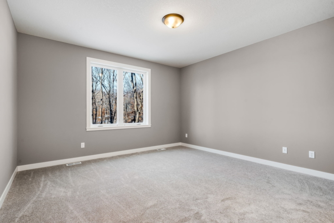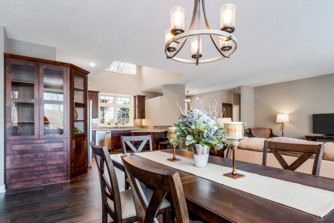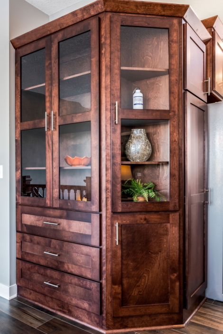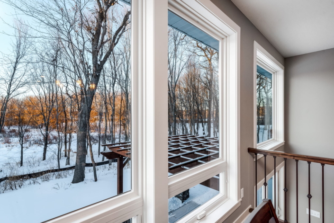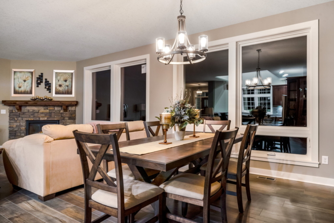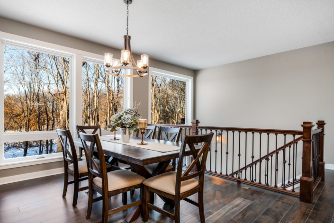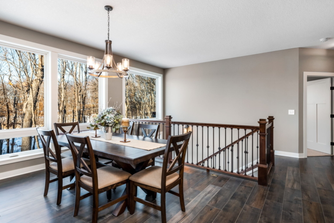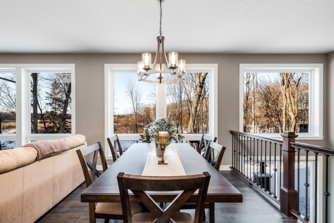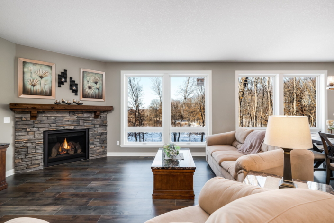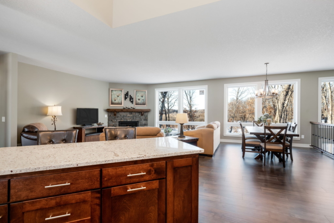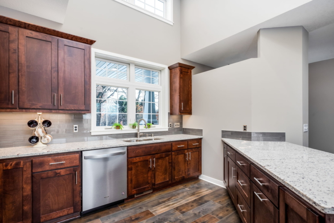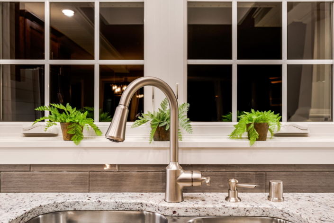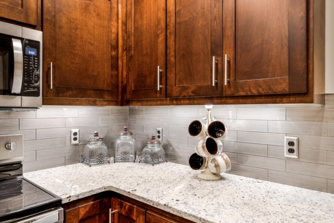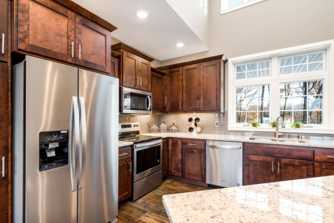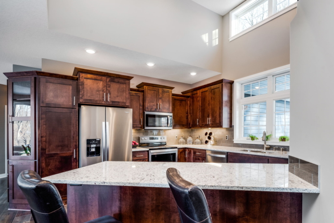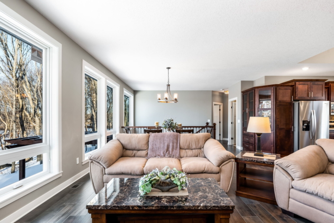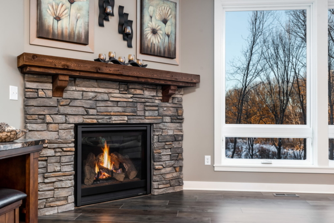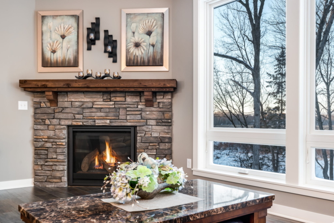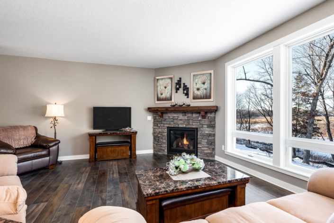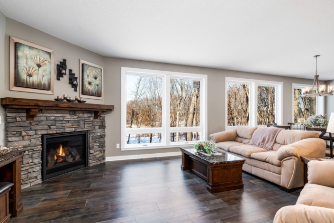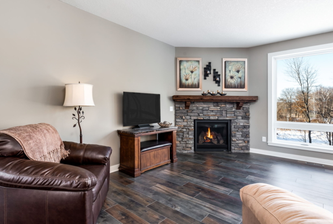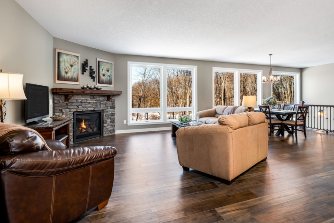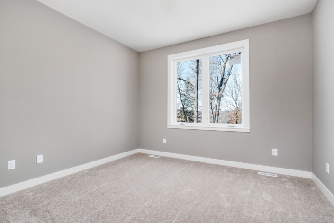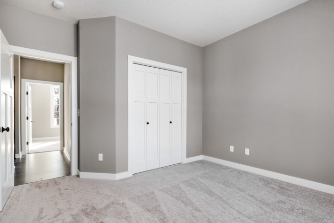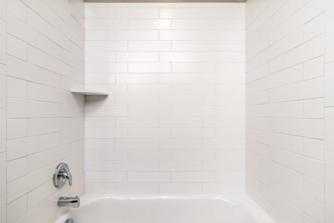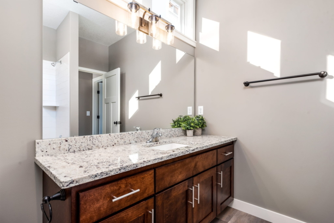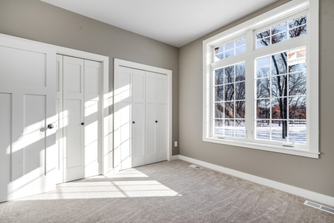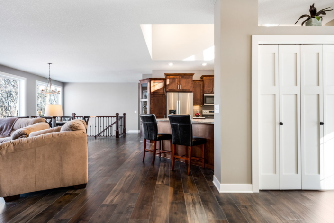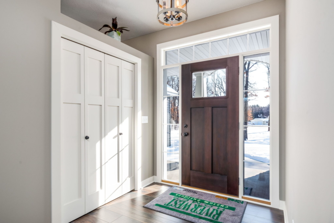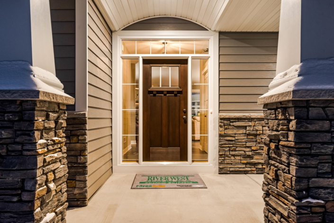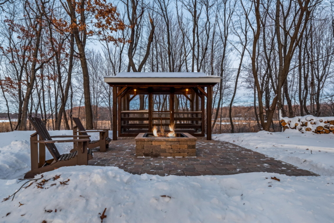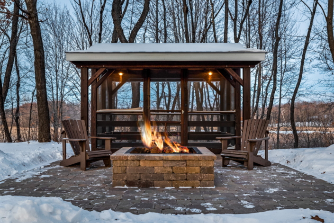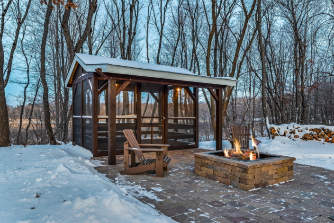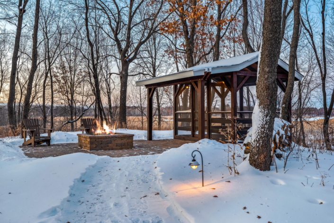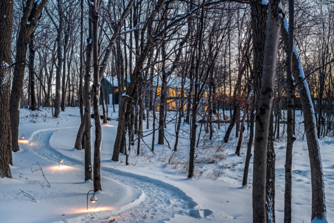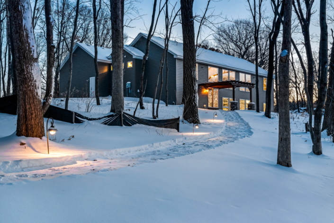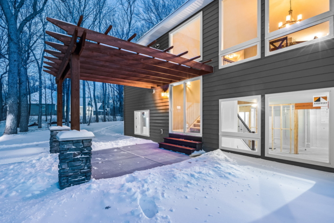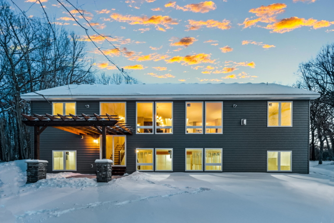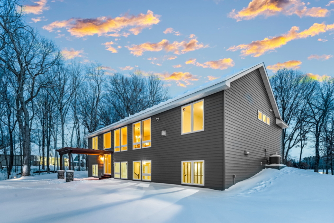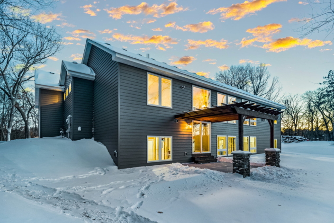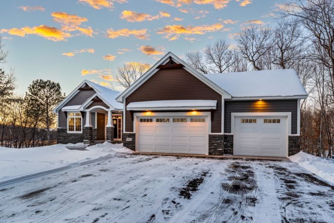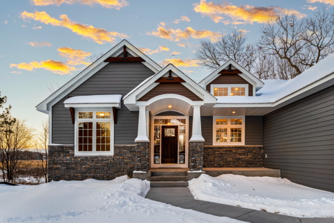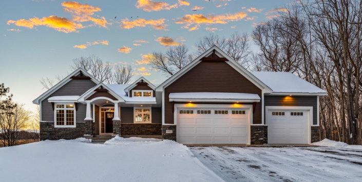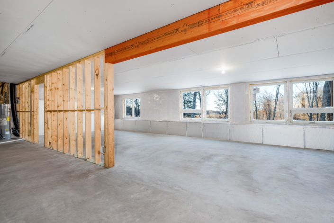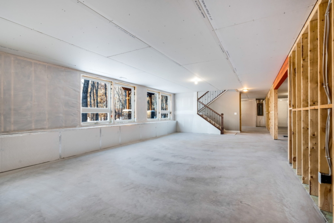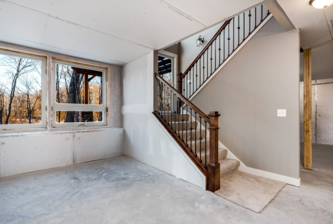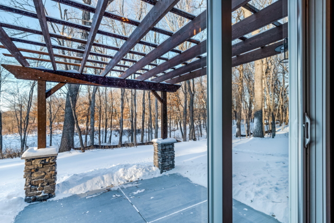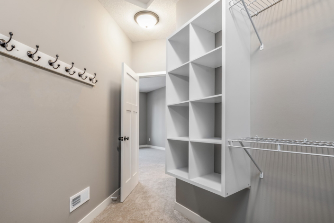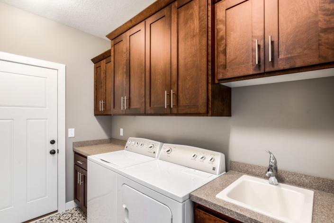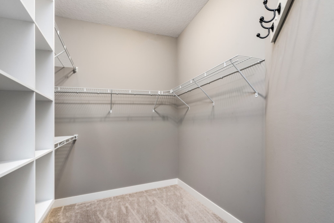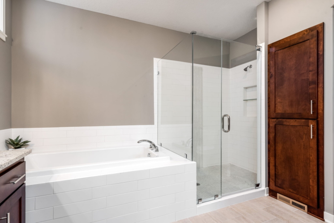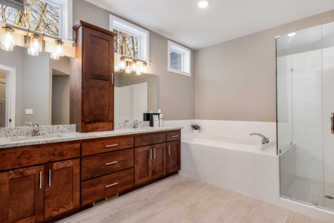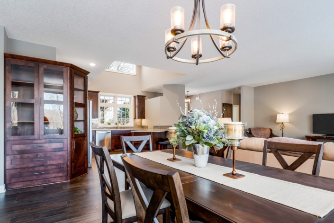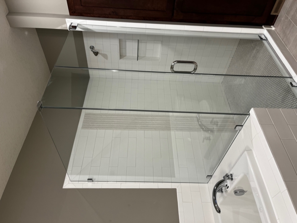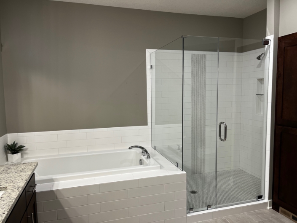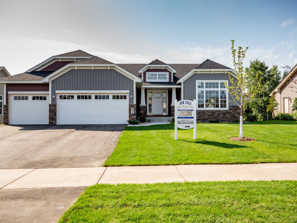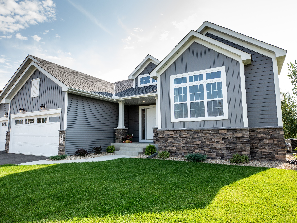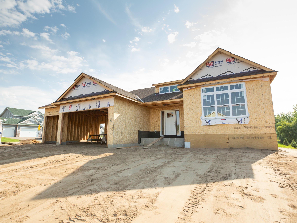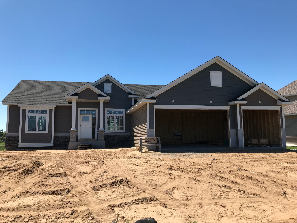$420,900
Under Construction
| A brand new design from River West Homes! This home features 9′ ceilings, open concept layout and oversize windows creating a bright, spacious feel. Featuring Andersen 100 series windows, Custom locally built Beech cabinetry in kitchen with built in Pantry and Island Cabinet, Granite countertops, Tile backsplash, 1303 sf main level includes 2 bedrooms, 1 bath, foyer, kitchen, dining. Basement includes 2 additional bedrooms and bath (456 sf finished), mechanical room, storage space, plus additional area for finishing a large family room. Garage is fully sheetrocked with insulated walls and a custom garage floor coating! Craftsman styling on the exterior includes a combination of steel and vinyl siding and a covered entry with pillar and stone accents. Located on a huge 2 acre lot in East Bethel with plenty of room for an accessory building such as a shop or garage. |
Must See! Contact Andy for a private showing! 763 234 6142.
2653 Constance Blvd.NE Ham Lake
SOLD
A Serene Heavily Wooded 7.9 acres on the Lake Netta Preserve in Ham Lake is now home to the “Hemlock”. A Custom Walkout Rambler with Urban Mountain styling. Exterior features Steel Siding, Stone and Cedar Accents, A large inviting Front Porch with Stone/Craftsman Style Pillars, Rustic Wood Pergola with Stone Pillars over Concrete Patio, a woodchip covered lighted path leads through the woods to a Screenhouse with Brick Paver Patio and Fire Pit! The interior features an Open floorplan, 9′ Ceilings and Huge 100 Series Windows by Andersen Providing A Bright Spacious living area, Locally built Custom Birch Cabinets including Built In Hutch and Peninsula cabinet with Snack bar, Granite Countertops, A Dormer above Kitchen offers Bright Natural Light and 13′ Ceiling. White Enamel Millwork, 3 Bedrooms on main level, A Master suite with a Large Master Bath featuring dual lav vanity with custom Medicine Cabinet between sinks, Deep soak tub with Tile deck, Tile Floor and Tile Shower. Main Floor Laundry with Custom Cabinets. Lower Level has potential for 2 more Bedrooms, Large family room and bathroom, Including rough in for bar/kitchenette and bath. This is a Truly Beautiful Property!
6611 Tessman Lane N
SOLD
A beautiful spacious new Rambler model. Features include open concept main living area, 9′ ceilings, Transom windows by Andersen, main floor laundry, custom locally built maple cabinetry, island cabinet in the kitchen, Granite Countertops and Ceramic Backsplash @ Kitchen, Built-in China Hutch With Glass Doors, Recycle Bin With Slow Close, Laminate flooring @ Kitchen, Dining, Entry, Medicine Cabinet @Master Bath, master suite with master bath, oversized shower w/tile base, 3 bedrooms on the main level, huge walkout basement offers room for future finishing of 2 bedrooms, bar area, bath, big family room and lots of storage, Fully Landscaped Yard including Sprinkler System! 2180 finished SF.
6509 Tessman Lane N
SOLD
A beautiful spacious new walkout rambler model. Features include open concept main living area, 9′ ceilings, Oversized Transom windows by Andersen, main floor laundry, custom locally built maple cabinetry, island cabinet in kitchen, master suite with master bath, oversized shower w/tile base, 3 bedrooms on main level, Gas Fireplace, Granite countertops, huge walkout basement offers room for future finishing of 2 bedrooms, bar area, bath, big family room and lots of storage Includes Landscaping, Sod and Underground Sprinkler System, 1690sf finished. $388,900
6505 Tessman Lane N
SOLD
*Under Construction*! A beautiful spacious new walkout rambler awaits your custom selections. Features include open concept main living area, 9′ ceilings, Oversized Transom windows by Andersen, main floor laundry, custom locally built maple cabinetry, island cabinet in kitchen, master suite with master bath, oversized shower w/tile base, 3 bedrooms on main level, huge walkout basement offers room for future finishing of 2 bedrooms, bar area, bath, big family room and lots of storage. Big Corner Lot! Many options available to customize to your specifications.
22607 Zion Parkway Oak Grove
SOLD
A spacious new lookout/walkout rambler in Oak Grove. Features include Large front porch with barrel vault, Stone front accents, open concept main living area, fireplace, 9′ ceilings, main floor laundry, custom locally built maple cabinetry with built in hutch, Granite counter tops, Laminate flooring, master suite with master bath, oversized shower w/tile base, 3 bedrooms on main level, huge basement offers room for future finishing of 2 bedrooms, bath, big family room and plenty of storage. Backyard features Concrete Patio with Cedar Pergola. Oversized windows by Andersen accommodate beautiful sunset views over the Ponds Golf Course! 1825sf fin. main level
22520 Zion Parkway Oak Grove
SOLD
Under Construction
A New Walkout Rambler from River West Homes! This home features 9′ ceilings, open concept layout and oversized windows creating a bright, spacious feel. Featuring Andersen 100 series windows, Custom locally built maple cabinetry in kitchen with built in hutch, Granite countertops, Master suite includes large walk in closet and bath with oversized shower. 2 bedrooms, 2 baths, foyer, kitchen, dining room and Mud room/laundry all on main level! Huge basement offers room for future finishing of 2 additional bedrooms, bath, big family room and plenty of storage. Craftsman styling on the exterior includes covered entry with pillars and stone accents. Located on the beautiful Ponds Golf Course! Many options available to customize to your specifications. 1564sf. finished main level.
RIVER WEST HOMES
CONTACT US
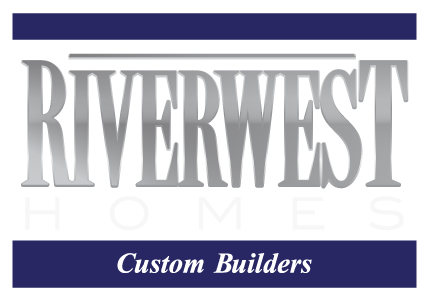
CONTACT
Ham Lake MN 55304
HOME MODELS
